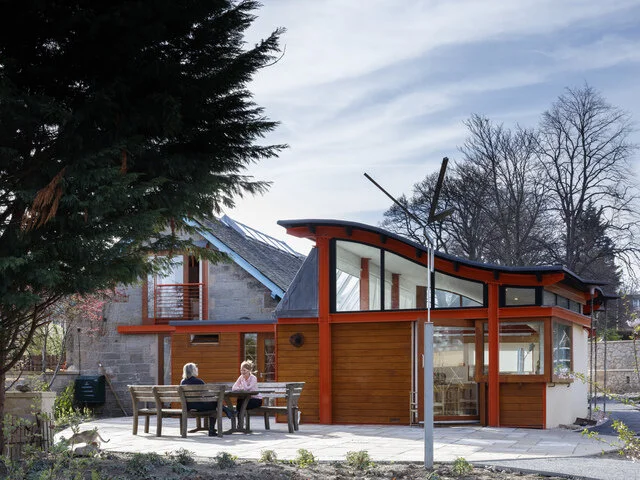Maggie’s Centres: The Healing Power of Architecture
Maggie’s Centre, Kirkaldy in Fife—designed by Dame Zaha Hadid
Image | The Maggie Keswick Jencks Cancer Caring Centres Trust
Margaret Keswick Jencks had just been given the diagnosis that her cancer had returned and that the prognosis was bad. She was sitting in the windowless corridor of a small hospital in Scotland. She was to embark on a hefty programme of treatment which would mean more waiting in dull, lifeless waiting rooms. She found these times draining and she felt herself mentally shrinking under the constant glare of soulless fluorescent strip lighting. She knew other patients would share this feeling.
Maggie was an artist, designer, and gardener, married to Charles Jencks, landscape designer and architectural historian. She reasoned that if architecture could demoralize patients and contribute to their extreme fatigue, could it not also restore and lift their spirits when at their lowest? Instead of waiting in featureless, sombre waiting rooms, how much more uplifting it could be if these spaces were filled with light? What if instead of being institutional and dreary, they were airy with little private spaces where patients could ponder their future?
This was the central idea behind the “experiment” Maggie and Charles started in 1993. Their mission was to provide free, global care for cancer patients with the help of great architecture. Maggie understood the impact environment and design can have on someone dealing with cancer. She knew —from the point of view of both patient and family—the need for “thoughtful lighting, a view out to trees, birds and sky” and the opportunity “to relax and talk away from home cares.” She knew how the “kitchen table” is often at the centre of people’s lives.
The first Maggie Centre opened in Edinburgh in 1996 and was designed by local architect Richard Murphy.
Maggie’s Centre, Edinburgh—designed by Richard Murphy
Image | The Maggie Keswick Jencks Cancer Caring Centres Trust
There is now an ever-growing network of Maggie Centres across the UK and beyond. Each centre is original in design, but they all are delivered on the same criteria which is based on the blueprint devised by Maggie Jencks. They must be calm, friendly, and welcoming places, full of light and warmth. The centres should offer thoughtful spaces to find privacy as well as places for coming together as a group. The original blueprint for the centres placed great emphasis on the role of the landscape and outdoor space in creating a relaxing environment to help with stress-reduction and healing.
Maggie’s Dundee was designed by Frank Gehry, and built in 2003. The white, cottage-like building with a wavy silver roof is modelled on a traditional Scottish “butt n’ ben” dwelling and offers a welcoming sense of calm and sanctuary.
The garden, designed by Arabella Lenox-Boyd, contains a labyrinth design based on the one at Chartres Cathedral in France. The labyrinth is an allegory for life: you have to trust you will find a route through.
Maggie’s Centre in Dundee—designed by Frank Gehry
Image | Ydam, Wikimedia Commons
Maggie’s Fife was British-Iraqi architect Dame Zaha Hadid’s first permanent structure in the UK when it opened in 2006. The Centre sits on the edge of a hollow adjacent to the hospital. The surrounding trees and foliage creates a very distinctive protected environment which is in stark contrast to the other facilities of Victoria Hospital. The centre has been designed as a transition between the two different types of spaces—the natural landscape and the hospital. The centre embodies a striking contrast between exterior and interior. The sweeping black roof on the outside contrasts with the sense of space and light on the inside. It sparkles like a piece of black coal emanating warmth and comfort—so fitting in an old mining community such as Fife.
Maggie’s Fife —Desgined by Dame Zaha Hadid
Image | Duncan Cumming, Wikimedia Commons
Maggie’s Aberdeen, is a white building in the shape of a pebble or shell, was opened in 2013. In common with all Maggie’s Centres, the overarching plan was to create a design that was both welcoming and inspirational. Snøhetta, an international architecture firm based in Oslo and New York, achieved this in both the building and the landscape.
The Maggie’s Centre in Aberdeen—designed by Snøhetta
Image | The Maggie Keswick Jencks Cancer Caring Centres Trust
The centre sits among sculpted green lawns, like a pebble on the grass, with a group of Beech trees marking the main entrance.
The Maggie Centres are created not for luxurious add-on value, but because the spaces need to do so much for the people who use them. Every one of the Centres is an original design of each architect’s interpretation of the same brief: to provide great indoor and outdoor spaces and create creating a relaxing environment in which families can enjoy the comfort of the “kitchen table”.
Please visit the Maggie Centre website to find out more about Maggie Jencks, her vision, and her legacy.





