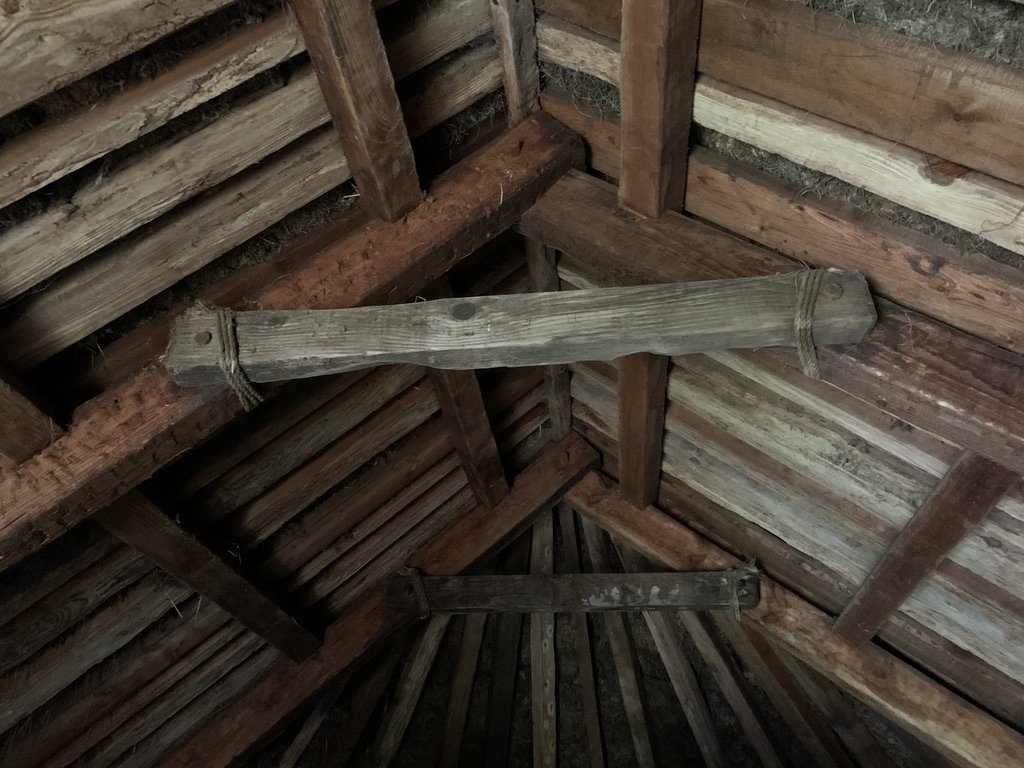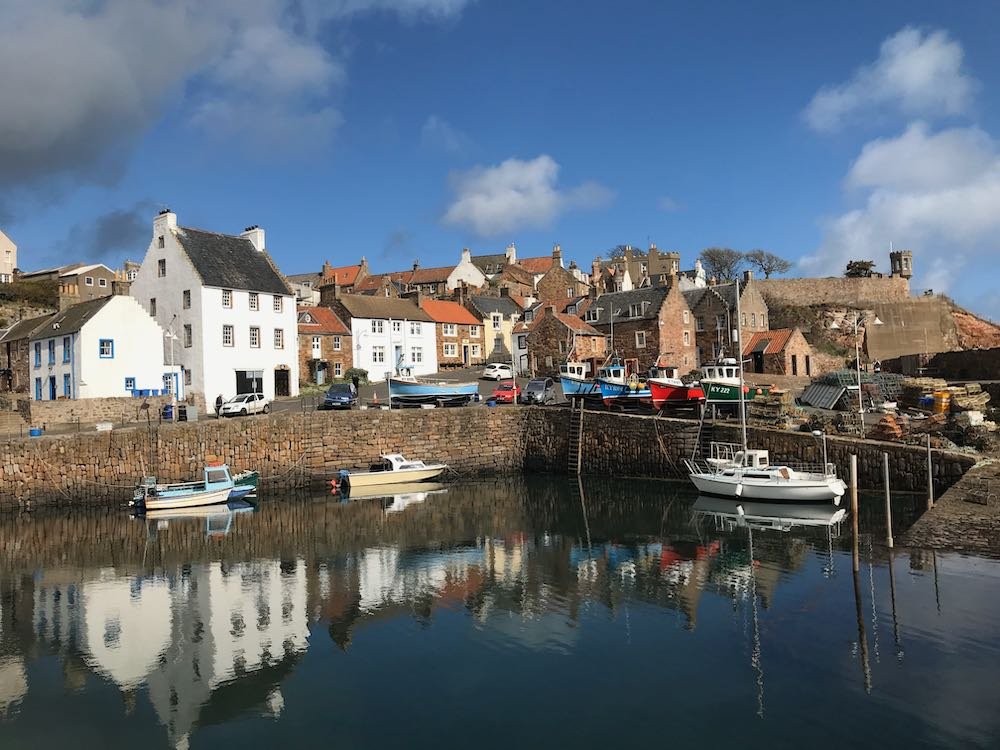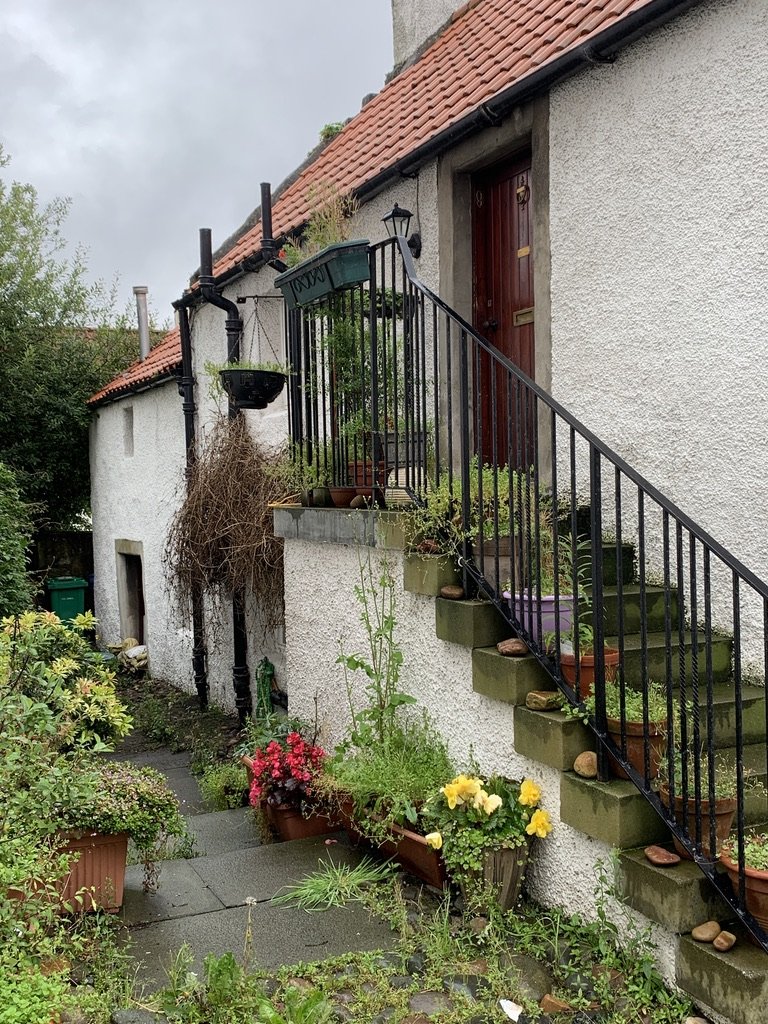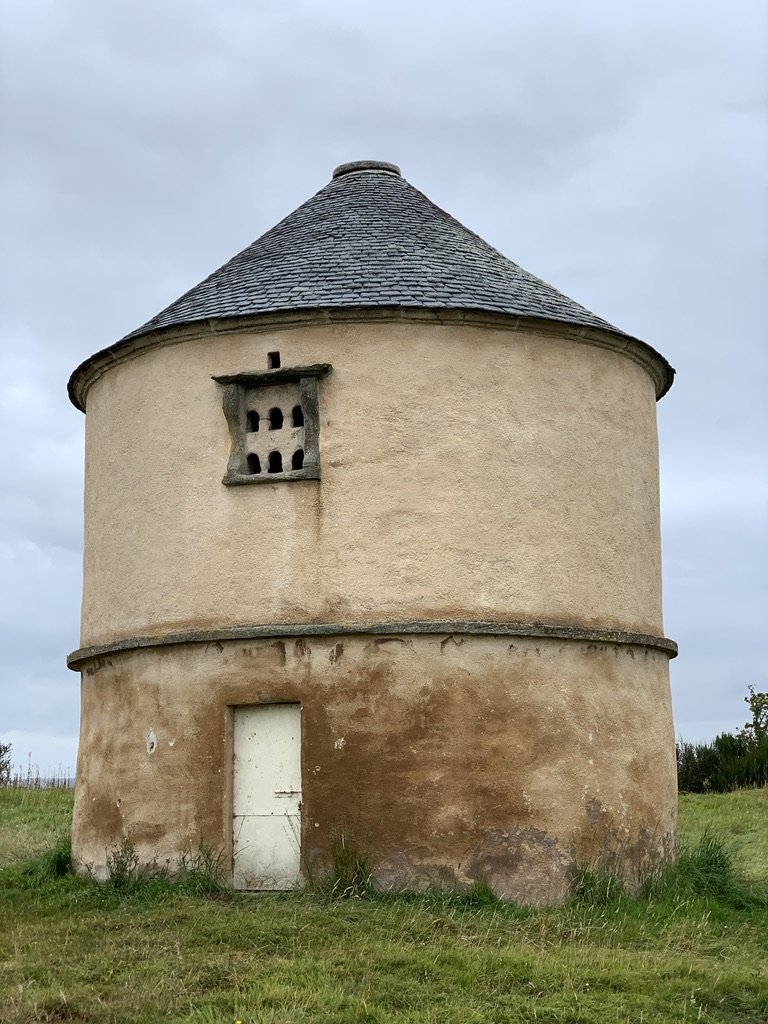Unlocking the Story of Scotland through its Architecture
Liz Lister | Scottish Blethers
Landscape is a magnet that draws visitors to Scotland. The rugged mountains with their fast-flowing rivers, the gentle rolling hills of the Border country or the sheer cliffs of the coastline, home to millions of seabirds. But what about the man-made environment? The story of Scotland—its people, their history and their struggles—is written on our landscape and through the buildings you discover on your travels. A superficial understanding of Scottish architecture can set context and provide you with a key to unlock that story.
Landscape of Scotland in the Hebrides
Image | James Macletchie
Over eons, Scotland was situated at the intersection of colliding continents, creating an unrivalled geological diversity that is reflected in the stone of our buildings. Before the advent of transport links, materials were sourced locally, giving rise to regional variations that are very much a part of today’s landscape. From the golden Craigleith sandstone used to construct the New Town of Edinburgh to the Old Red Sandstone that built the tenements which are such an iconic symbol of Glasgow; from the grey granite of Aberdeen with its particles of mica that sparkle in sunlight giving the city the epithet “Silver City” to the soft, muted browns that characterise the rural villages of Fife and Tayside. Stone-built buildings were substantial and able to withstand the test of time, leaving us a rich, architectural heritage.
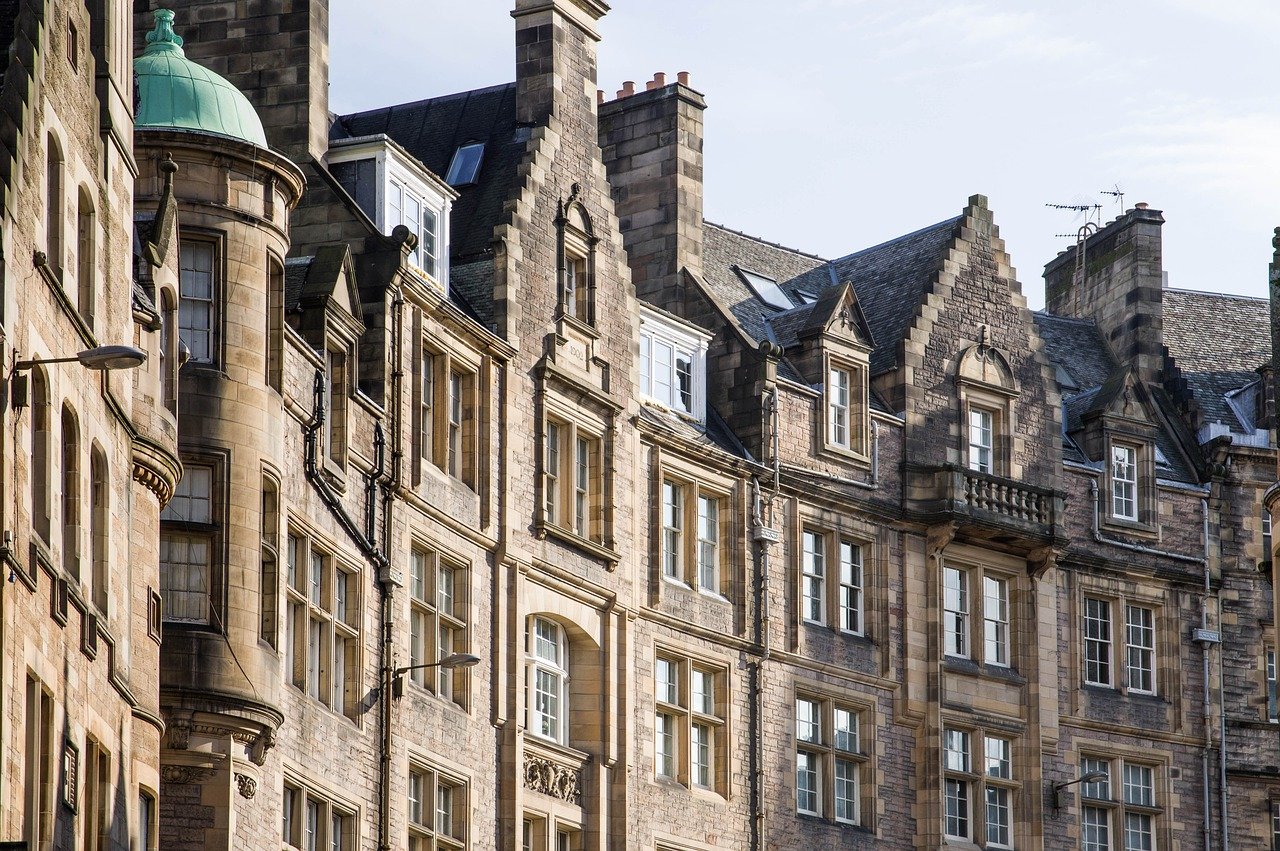

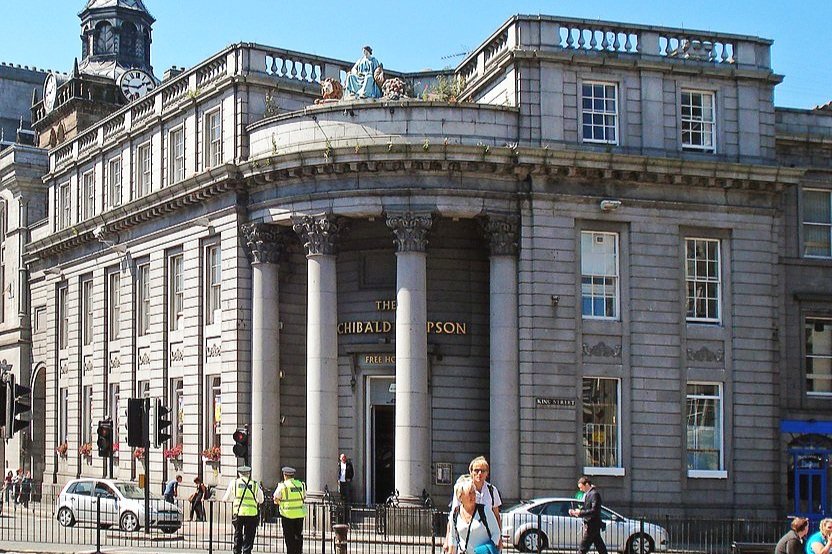
Scottish Vernacular Architecture refers to the smaller, traditional buildings which were built to accommodate the local needs and circumstances of their inhabitants. Their form was dictated not only by the availability of building materials but also by the traditional construction techniques that developed in response to the topography of the area, the climate, and cultural and economic factors. First and foremost, these buildings were functional—shaped for purpose. They grew out of the environment, rather than adapting the environment to provide the status and show of later “polite” architecture created by the fledgling profession of architects.
The single-storey cottage that comes to mind when you think of the wide-open, rural spaces of Scotland might be considered as the starting point from which other vernacular buildings developed. On Orkney, excavations at Knap of Howar have exposed two buildings dating as far back as 3,500-3,100 BC which demonstrate the specialised building techniques adopted for houses built in cold and exposed settings. Their walls are several feet thick and consist of two skins of stone separated by an inner core. At Orkney this cavity is packed with midden (garbage) to insulate and consolidate them, but in the Black Houses, common in the Highlands and Hebrides, dry earth or sand mixed with stone serves the same purpose. This double core construction also aided waterproofing, as water was able to penetrate the first wall but not the second.
Openings were limited in exposed climates, and windows, where they did exist, were small and deeply recessed in the thick walls. Roofs tended to be steep in areas with high snow or rainfall to encourage water to drain off but were low pitched in windy areas to prevent them being blown off, weighted down by ropes or old fishing nets in coastal areas. In windy settings, houses were often built into the slopes of hillsides and corners were rounded, as in the Knap of Howar buildings and the Brochs of the Iron Age, offering further protection from the wind.
Another characteristic of Scottish vernacular architecture, still in use today, is a thick coat of harl on the exterior walls to provide protection against frost penetration. Usually this consisted of a mixture of lime, grit, and water; but in coastal areas, sea sand and seashells were incorporated, giving it a white colour. In Cramond, outside Edinburgh, the sand was mixed with oil from the seashore giving a black harl, while in Portsoy on the north-east coast, the local sandstone was powdered and added to the harl turning it a red colour. In later centuries pigments were added to form distinctive colours, the most famous being the Royal Gold on display at Culross Palace and the Great Hall of Stirling Castle.
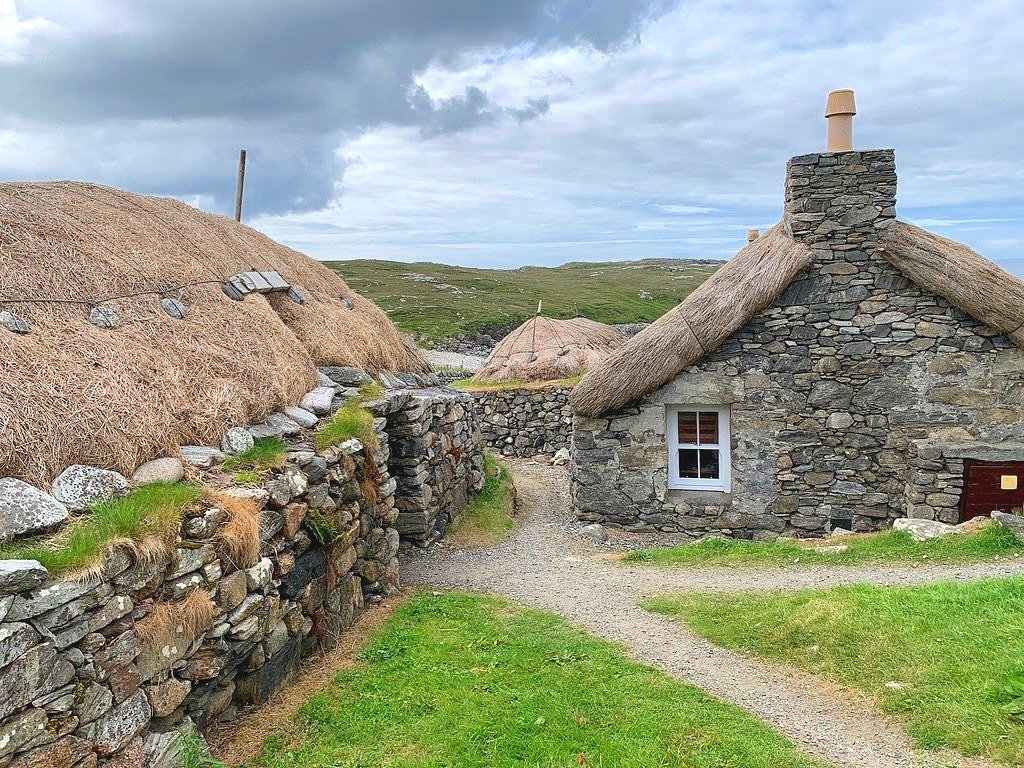
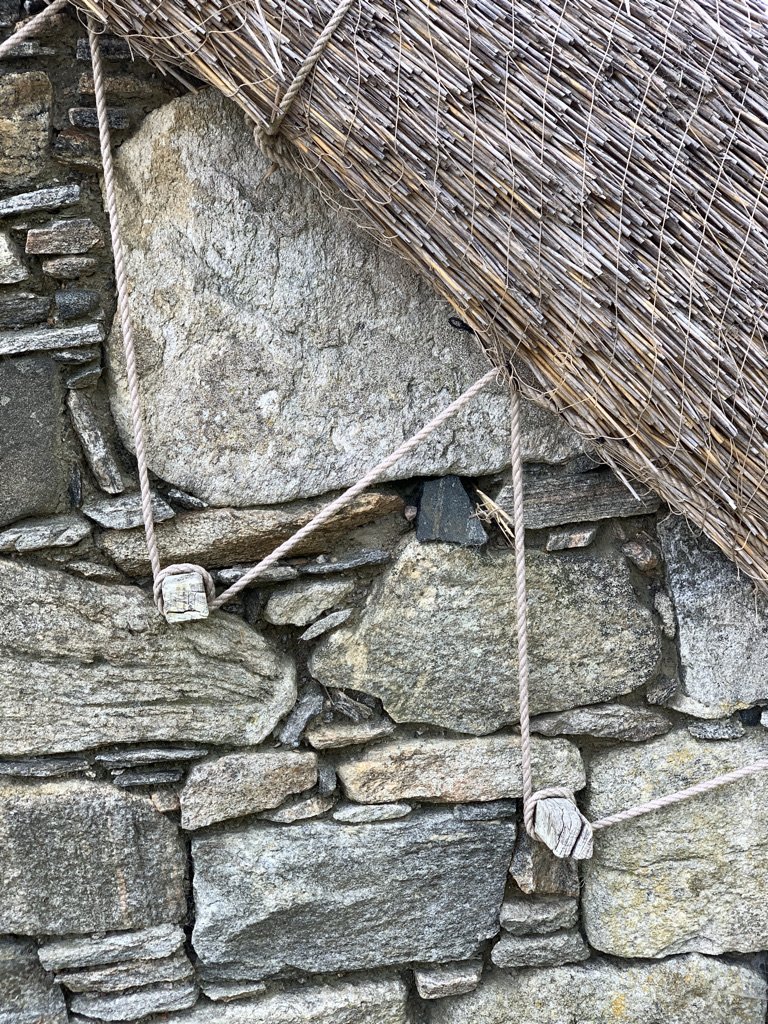
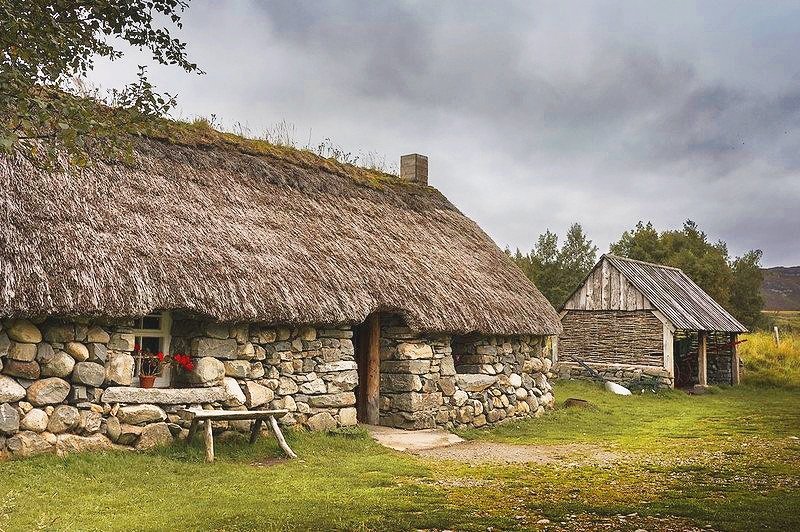
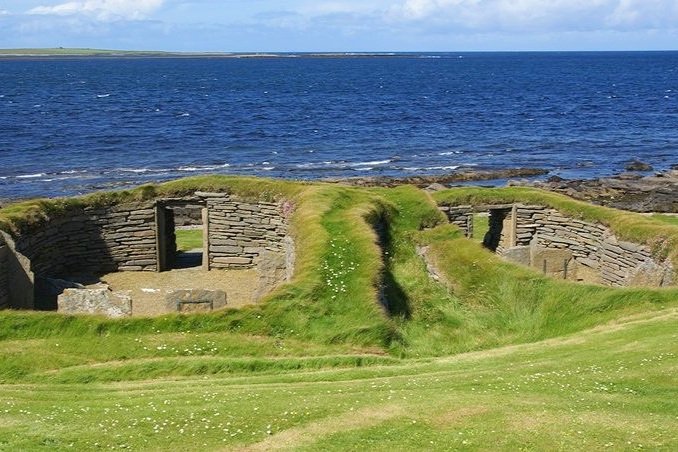
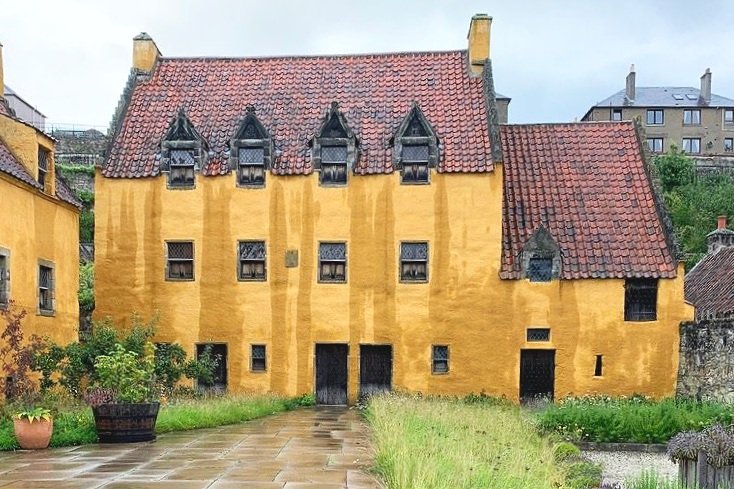
By the 16th century, much of the forest had been cleared in Scotland and wood was in short supply, particularly on the windswept islands. It was used in the construction of wattle frameworks but most importantly in the construction of crucks (support beams or timber framing) to hold up the roof, where it was needed to support the turf or thatch covering. A good set of crucks were passed from generation to generation and were a treasured possession, recycled and reused. It’s for this reason that the burning of homes during the period known as the Highland Clearances was so devastating, as the crucks were destroyed in the fire and were often irreplaceable, leaving the inhabitants destitute.
The cottages of fishing villages demonstrate their own adaptations to fit them to climate and function. These settlements grew along the coast, with their buildings huddled close together in a labyrinth of streets and vennels (narrow passageways) for protection against the winds and gales. Often built with their “shoulders to the sea,” constructing the windows and doors to face inwards on the long side not only reduced the impact of wind and sea-spray but also allowed more buildings to have direct access to the sea, the highway on which their livelihoods depended through fishing and trade.
The cultural links developed through this trade are also evident in the architecture. Red pantiles used as ballast on the returning trading ships were adopted as roofing materials, and the distinctive feature of crow-stepped gables is thought to have developed to break up the airflow over the roof and protect the tiles from being blown off in a gale. Both of these features originated in the Low Countries and spread to the east coast ports of Scotland.
Forestairs were a common feature—both to provide access to lofts where fishing gear was stored and to provide protection for the inhabitants as they baited their lines and repaired their nets.
The cottages of textile workers were similarly adapted with the loom occasionally found on the upper attic level but more generally on ground-floor level where the larger windows provided greater light.
This introduction can only hope to scrape the surface of the variety of vernacular buildings to be found across Scotland: the prosperous burghs such as Edinburgh and St Andrews with their distinctive architecture of the merchant classes; the industrial towns and cities of the 19th century, such as Glasgow and Dundee; the functional buildings such as mills, byres (cowsheds) and piggeries, the cleats (stone huts) of St Kilda, and the stone igloos of Orkney. No self-respecting estate would have been without a doocot (dovecot) to provide meat and eggs over winter, while another specialised structure was the skep—a recess in walls to protect bees over winter.
Natural landscape is enhanced by the architecture of the past waiting to be discovered. Wherever you choose to travel, it makes sense to employ the services of a well-qualified guide to help put these sites (and more) in their proper context. Not only do they know where the best examples are to be found, but they’ll be able to interpret them for you and bring the story to life. It’s what we do!


